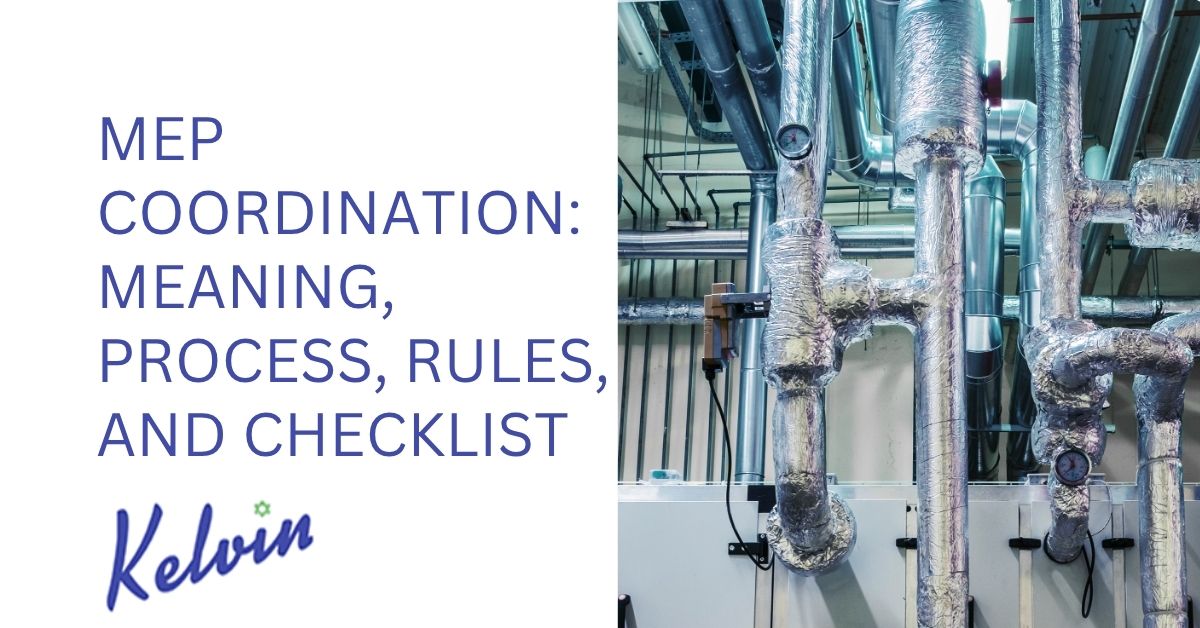MEP Coordination: Meaning, Process, Rules, and Checklist

Whether it is a hospital, corporate office, or residential complex, a seamless integration of mechanical, electrical, and plumbing systems is essential for the smooth operation of modern spaces. That’s precisely why MEP guarantees. MEP acts as a major factor responsible for smooth design and construction, ensuring that all systems work together without conflict. Unfortunately, many contractors tend to overlook the significance of MEP coordination.
That’s why Kelvin Air Conditioning and Ventilation Systems – a leading team of MEP contractors in Mumbai and annual HVAC maintenance contractors – decided to share everything about MEP coordination, covering the meaning, process, rules, and detailed checklist. Read on!
What is MEP Coordination?
MEP Coordination is a procedure that integrates the mechanical, electrical, and plumbing designs of a building, aligning them to prevent conflicts during the construction stage. The primary objective is to position all systems within the architectural and structural framework in such a way that they are not only accessible and functional but also up to building codes.
In simpler terms, MEP coordination ensures that there is no interference among HVAC ducts, electrical conduits, fire sprinkler lines, and plumbing pipes, as well as with structural components such as beams, walls, and ceilings.
Why is MEP Coordination Important?
Without proper coordination, clashes between different systems can cause costly delays, rework, and even safety risks. Some of the major benefits of MEP coordination include:
– Reduced design conflicts and on-site installation errors
– Improved construction efficiency and time savings
– Optimized space utilization within ceilings, floors, and walls
– Enhanced energy performance and system efficiency
– Lower maintenance costs due to better system accessibility
In short, effective MEP coordination helps deliver a building that works as intended — efficiently, safely, and sustainably.
What is MEP Coordination Process?
The MEP coordination process involves several detailed steps, typically carried out using Building Information Modeling (BIM) software for precision. Here are the major highlights of the process:
Design Development
The first step of the procedure is to compile all the designs related to buildings, structures, and MEP installations. Every discipline generates its blueprints according to the specifics of the project, the limitations in space, and the requirements for the use of the building.
3D Modeling
The engineers work out the 3D models of the entire system using BIM or CAD tools. With this method, it is easy to see where the HVAC, electrical, and plumbing components will be inside the building and to catch conflicts at an early stage.
Clash Detection
Clash detection is done through the use of coordination software like Autodesk Navisworks and Revit. It highlights the overlaps where different systems coexist or where MEP and structural elements are in conflict.
Clash Resolution
Once clashes are identified, the teams cooperate to make changes to the designs. It can be a matter of rerouting ducts, altering the size of the pipes, or changing the openings in the structure until all conflicts are resolved.
Recommended reading:
Fire safety in offices: A guide
Mechanical ventilation systems
Emergency HVAC services in India
Coordination Meetings
By holding frequent collaborative meetings, the architects, engineers, and contractors can keep the design changes synchronized and give approvals during the actual time.
Final Approval and Documentation
After resolving all clashes, the coordinated model is finalized and approved for construction. Detailed shop drawings are produced to guide on-site execution.
What are the Rules for Effective MEP Coordination?
To ensure smooth coordination, teams should follow these key rules:
– Clearance between HVAC, electrical, and plumbing systems must be according to the standard.
– Keep the maintenance and inspection points reachable at all times.
– Routing order should be prioritized in the following manner — HVAC mostly comes first, then plumbing, fire protection, and lastly electrical systems.
– Construction codes and safety regulations must be design-compliant.
– BIM-based coordination should be used for precision and cooperation.
– To prevent misunderstandings on the site, record each change and approval.
MEP Coordination Checklist
A coordination checklist helps teams stay organized and ensures no detail is missed. Here’s a quick summary:
– Architectural and structural drawings reviewed
– Updated MEP layouts collected from all disciplines
– Clash detection completed using BIM tools
– Access points and maintenance clearances verified
– HVAC, plumbing, and electrical routes confirmed
– Ceiling height and service spacing checked
– Final approval obtained from all stakeholders
Contact for MEP Coordination & HVAC Support
Prioritizing proper MEP coordination ensures that every system in your building — mechanical, electrical, and plumbing — works together seamlessly. By investing in expert planning, detailed design review, and professional supervision, you can prevent costly on-site errors, enhance safety, and achieve long-term operational efficiency.
With the right MEP partner, your project will not only meet deadlines but also deliver exceptional performance, energy savings, and sustainability.
Call us today at 81085 55060 or 70455 09909 to ensure your next project benefits from flawless MEP coordination and execution.
We are trusted for these services across India:
Annual HVAC maintenance in India